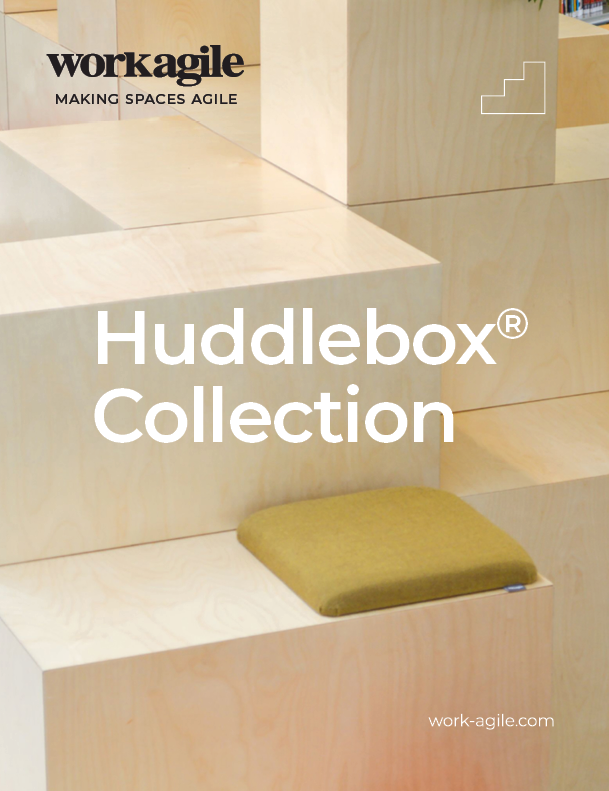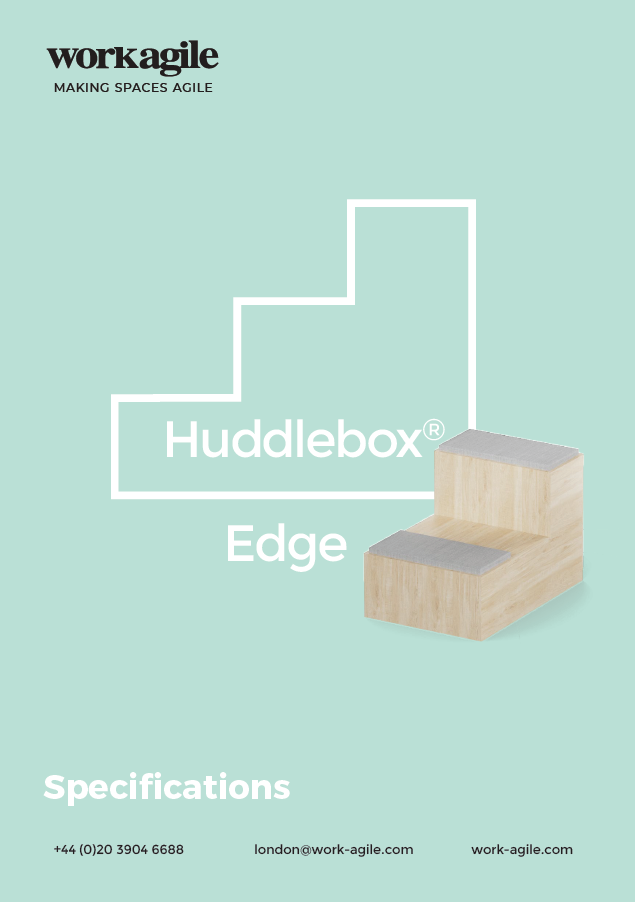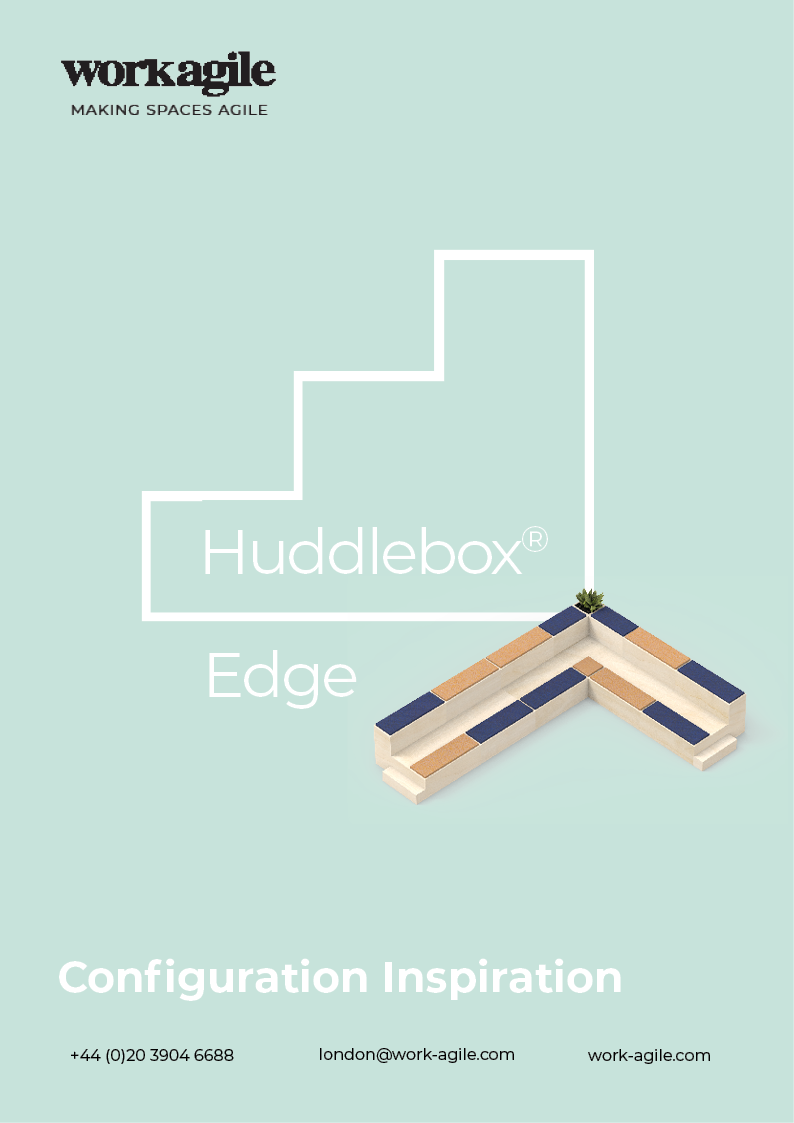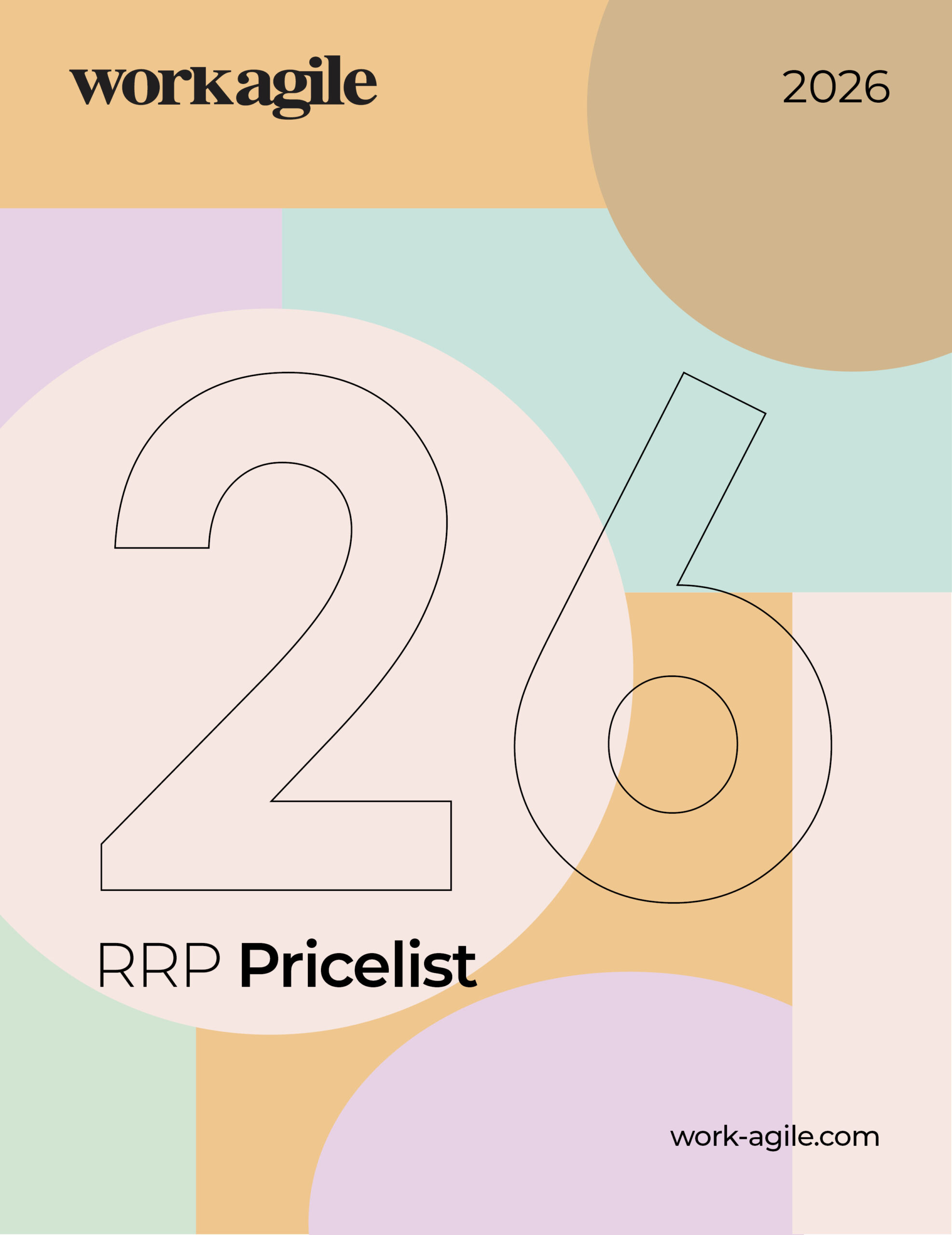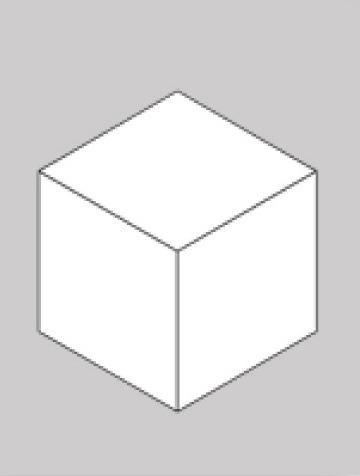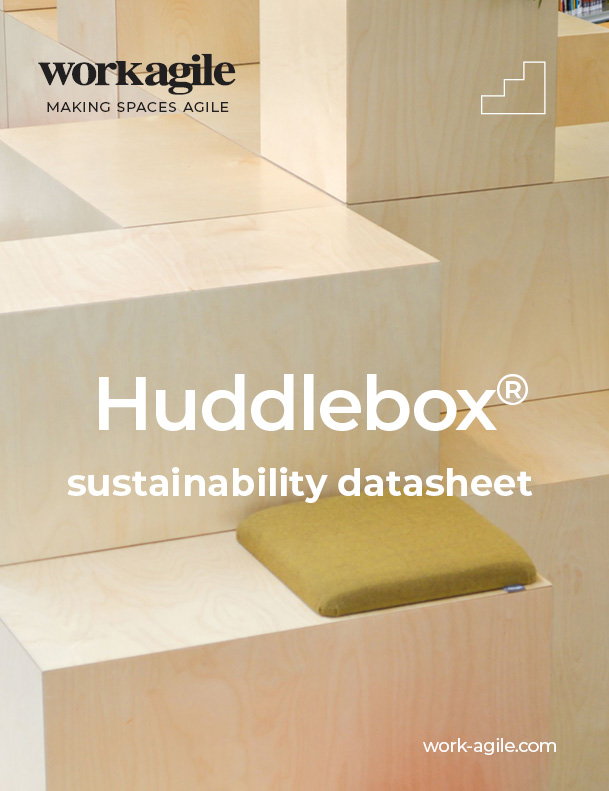Huddlebox® Edge
Huddlebox® Edge is a clean, functional tiered seating solution defined by larger, well-proportioned modules that create an efficient, streamlined system. The butt-joint construction introduces a visible ‘Edge’ detail.

easy to
We offer a variety of preset configurations, simplifying the design process for architects and empowering users to easily select the perfect setup to suit their needs, team size, and available space – this user-friendly feature ensures a seamless integration into existing plans.
our most affordable
We understand the importance of cost-effectiveness for businesses of all sizes, and that’s why we have designed Huddlebox® Edge with an emphasis on delivering exceptional value, without compromising quality. By offering a scalable seating solution at a budget-friendly price point, Huddlebox® Edge allows teamwork and productivity to be boosted without breaking the bank.
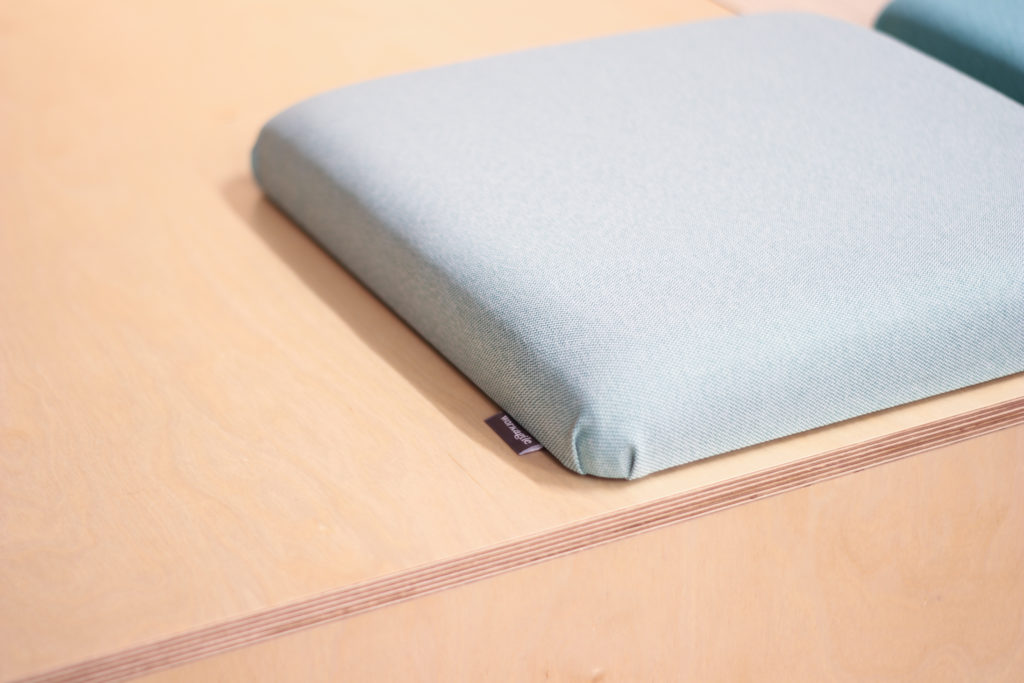
Why Huddlebox® Edge?
exposed edge
Huddlebox® Edge boasts a butt joint construction, which not only ensures a fast and easy assembly process, but also adds to the system’s overall aesthetics with an exposed edge detail. The exposed edge detail lends a contemporary and modern look to the seating system, enhancing the visual appearance of collaborative spaces.
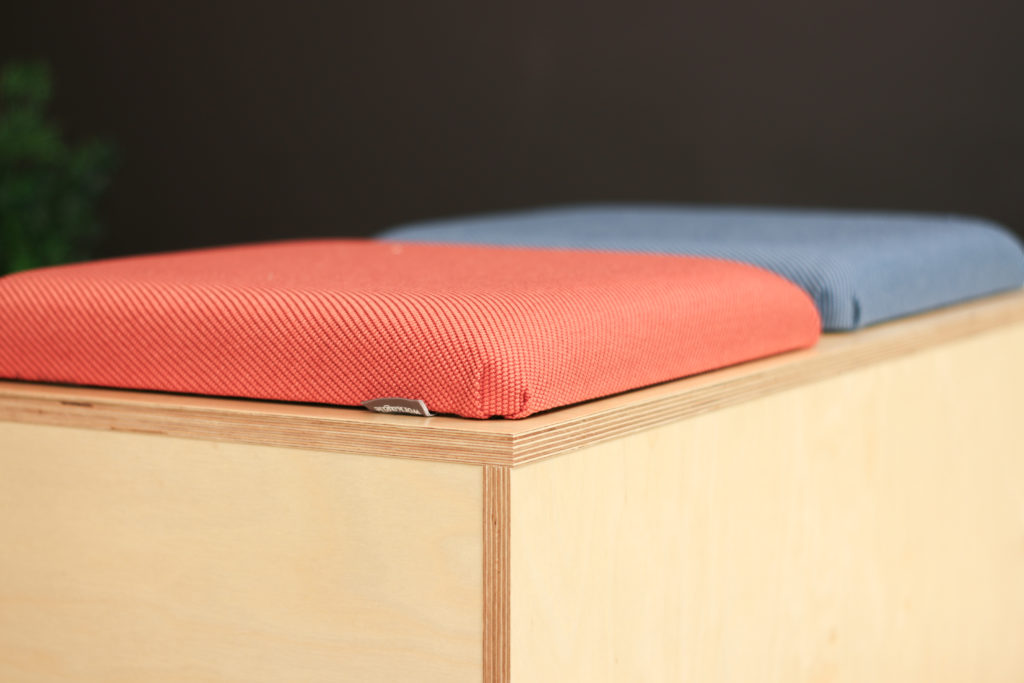
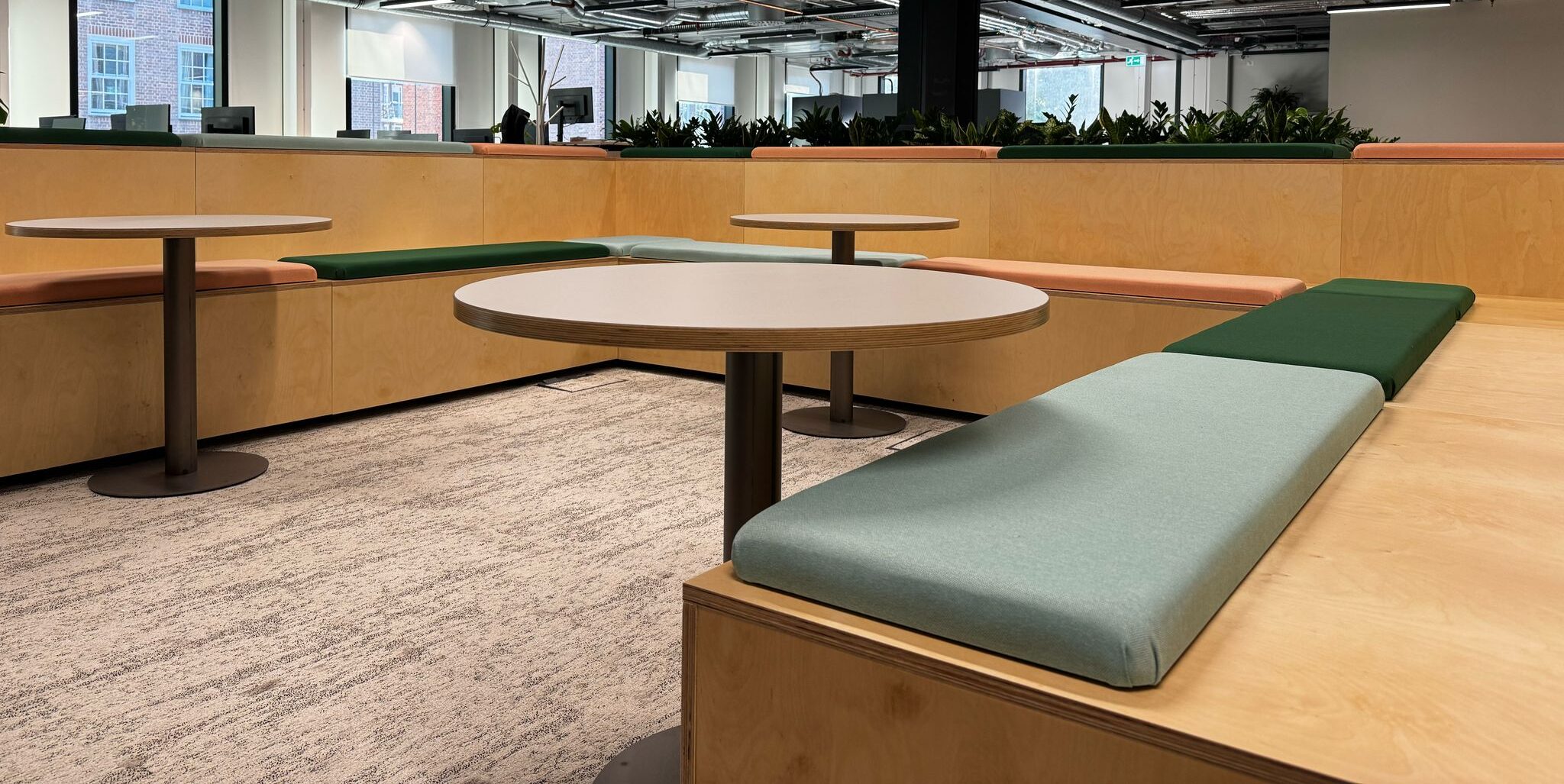
larger
The larger modules available in the range are not only a more economical construction, but they also provide a cost-saving advantage during construction. With fewer individual pieces to assemble, the installation process becomes more efficient, reducing labour costs and construction time.
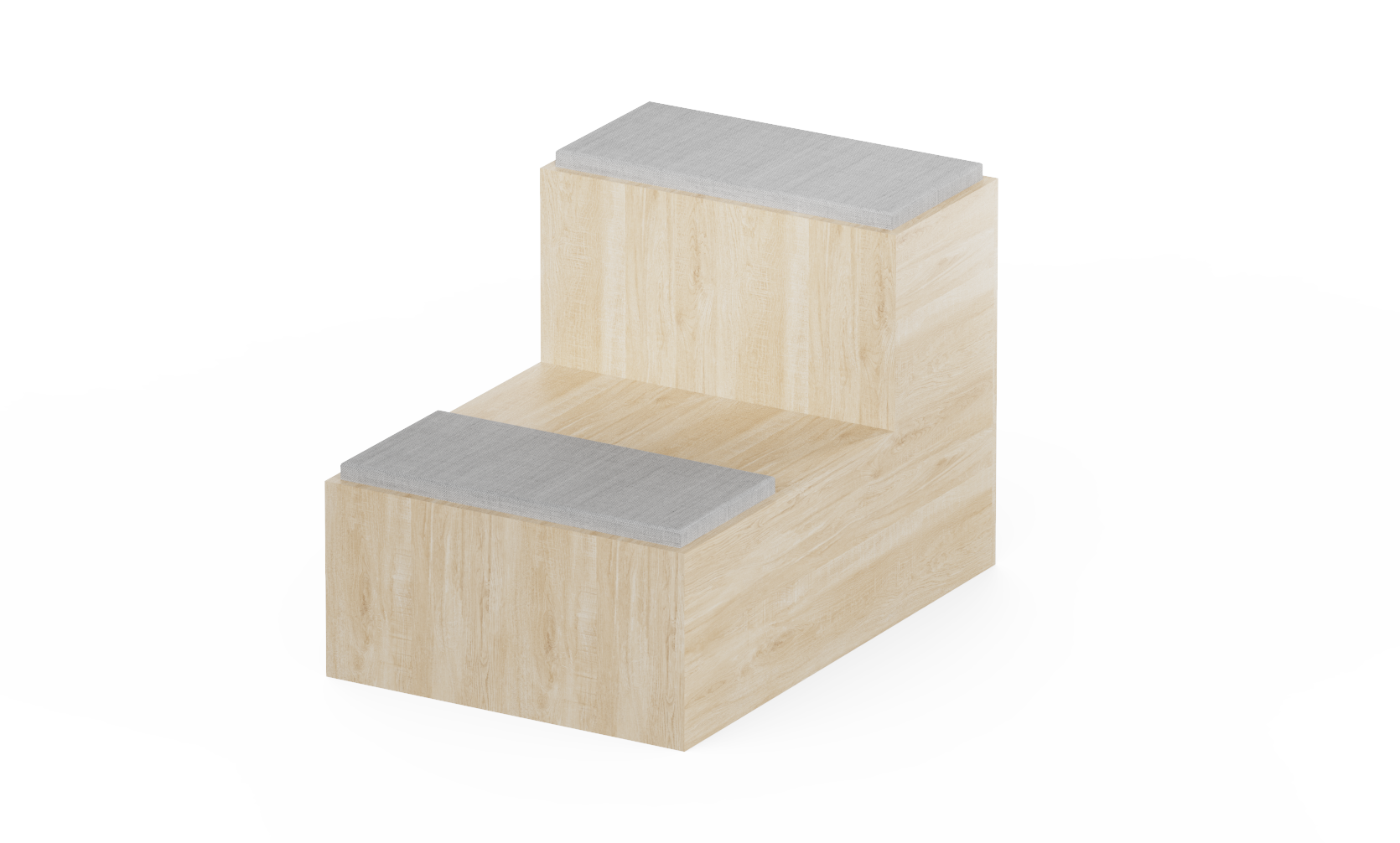
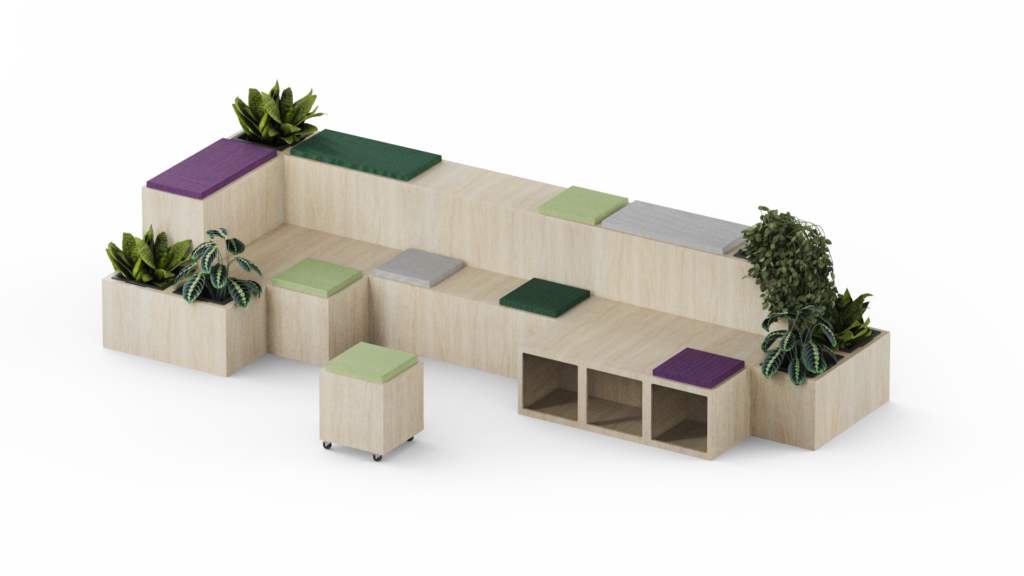
optional
Whether it’s adding greenery with planters, optimising space with storage, enhancing mobility with castors, or ensuring maximum comfort with seats, these options ensure you can create a tailored and functional seating system that aligns perfectly with the demands of any team in any environment.
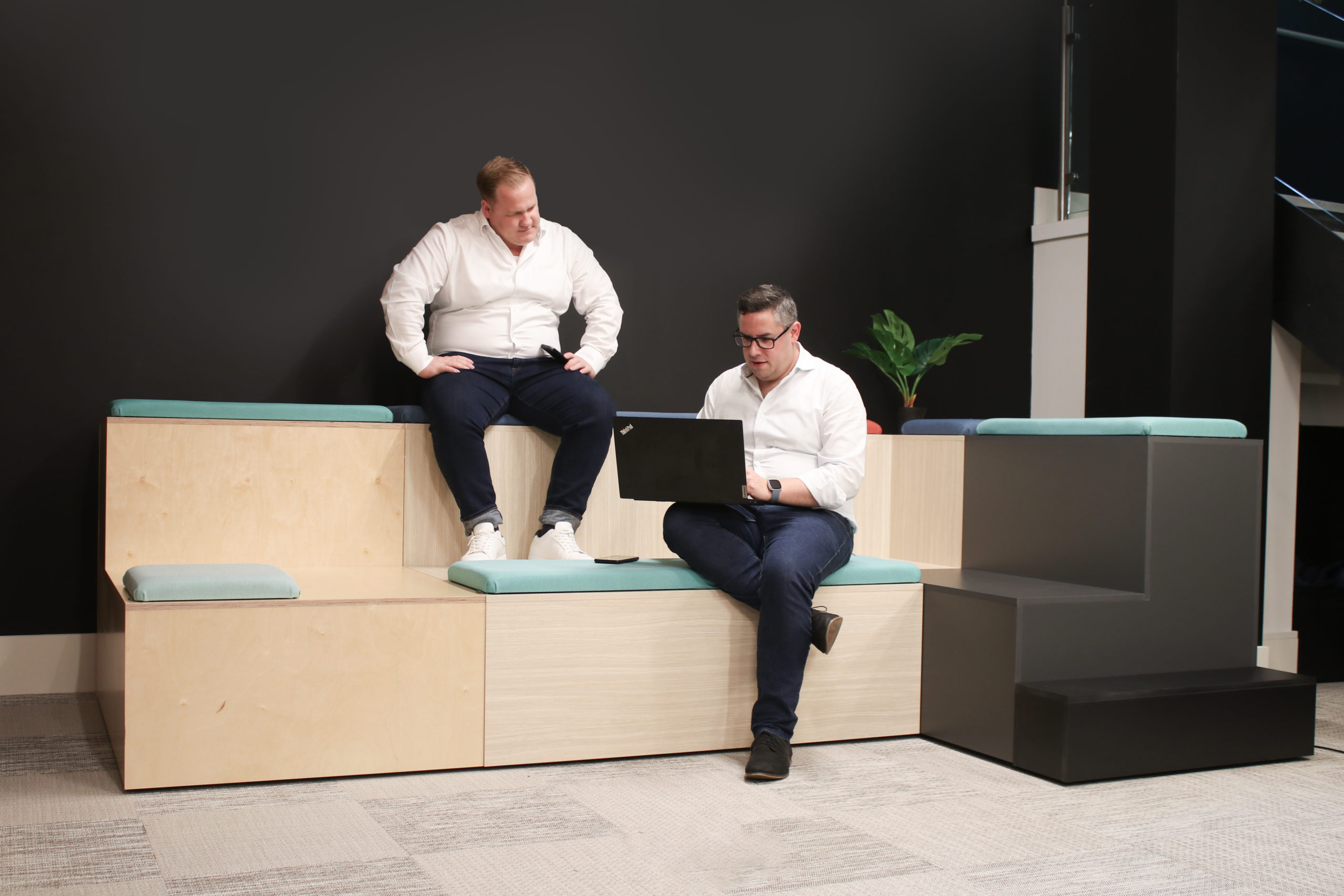
Huddlebox® Edge
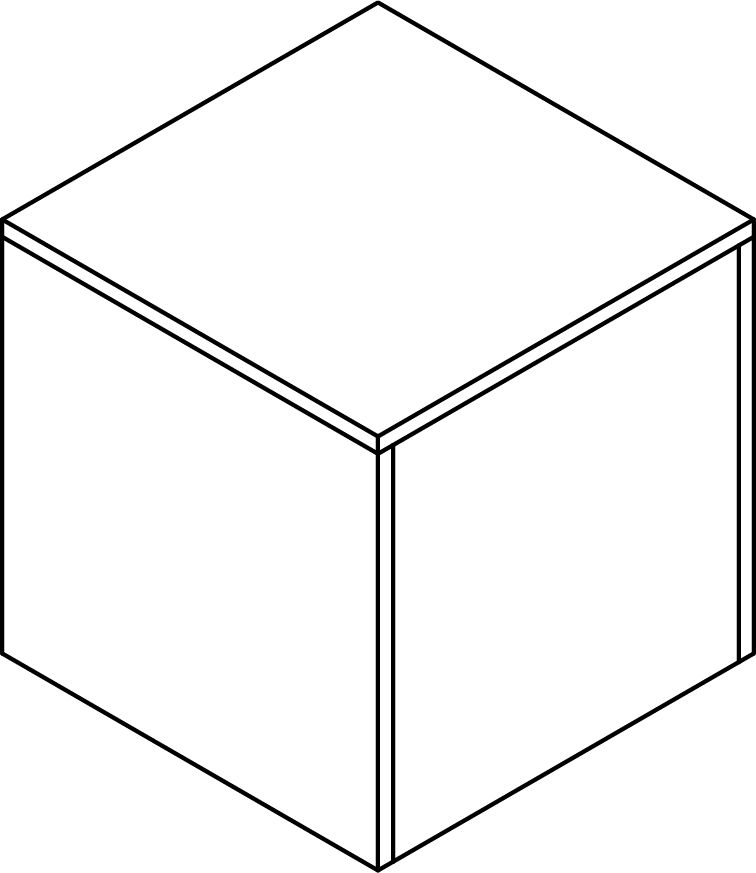
Module 2
Width: 450 mm
Depth: 450 mm
Height: 450 mm
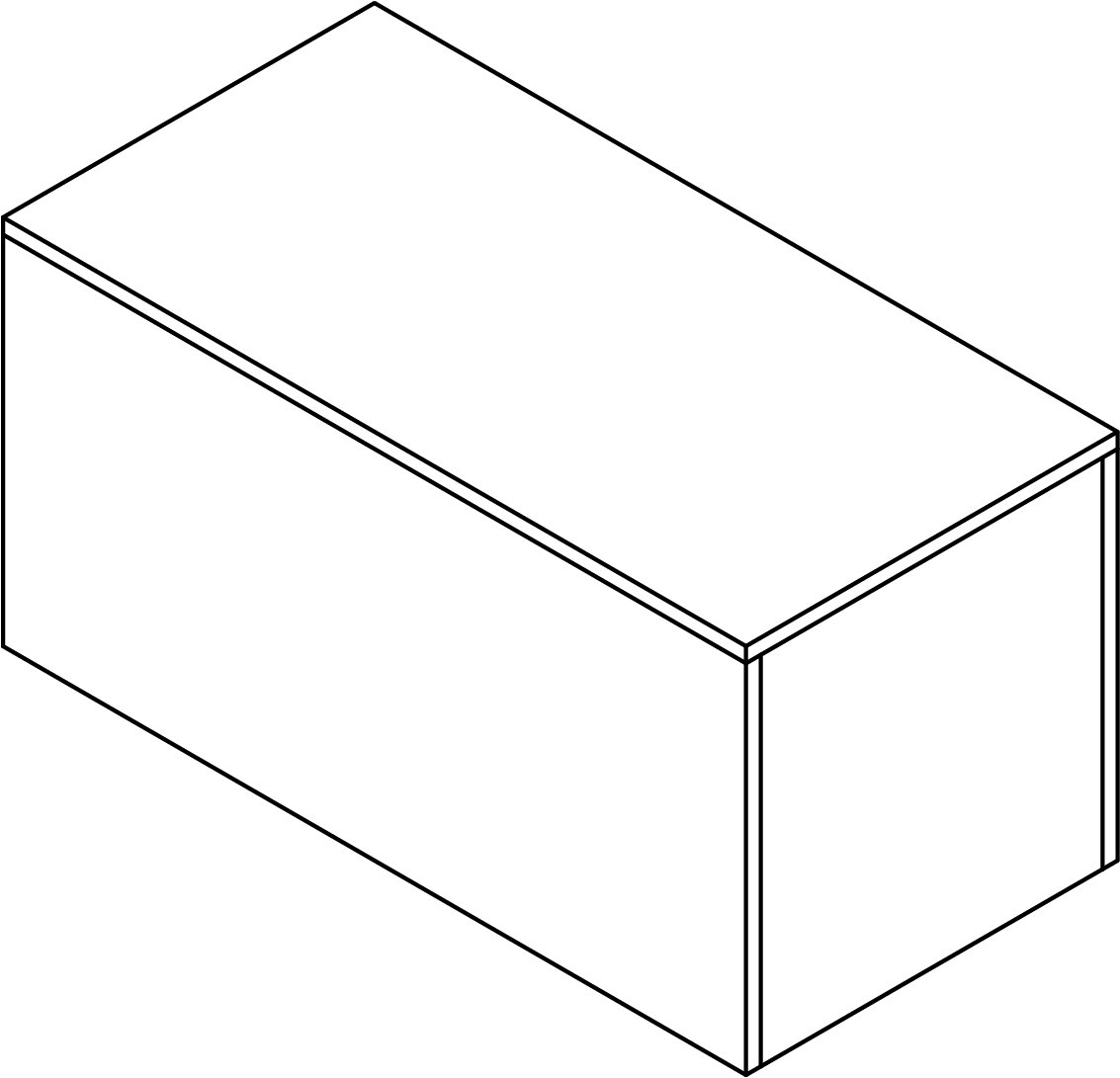
Module 5
Width: 900 mm
Depth: 450 mm
Height: 450 mm
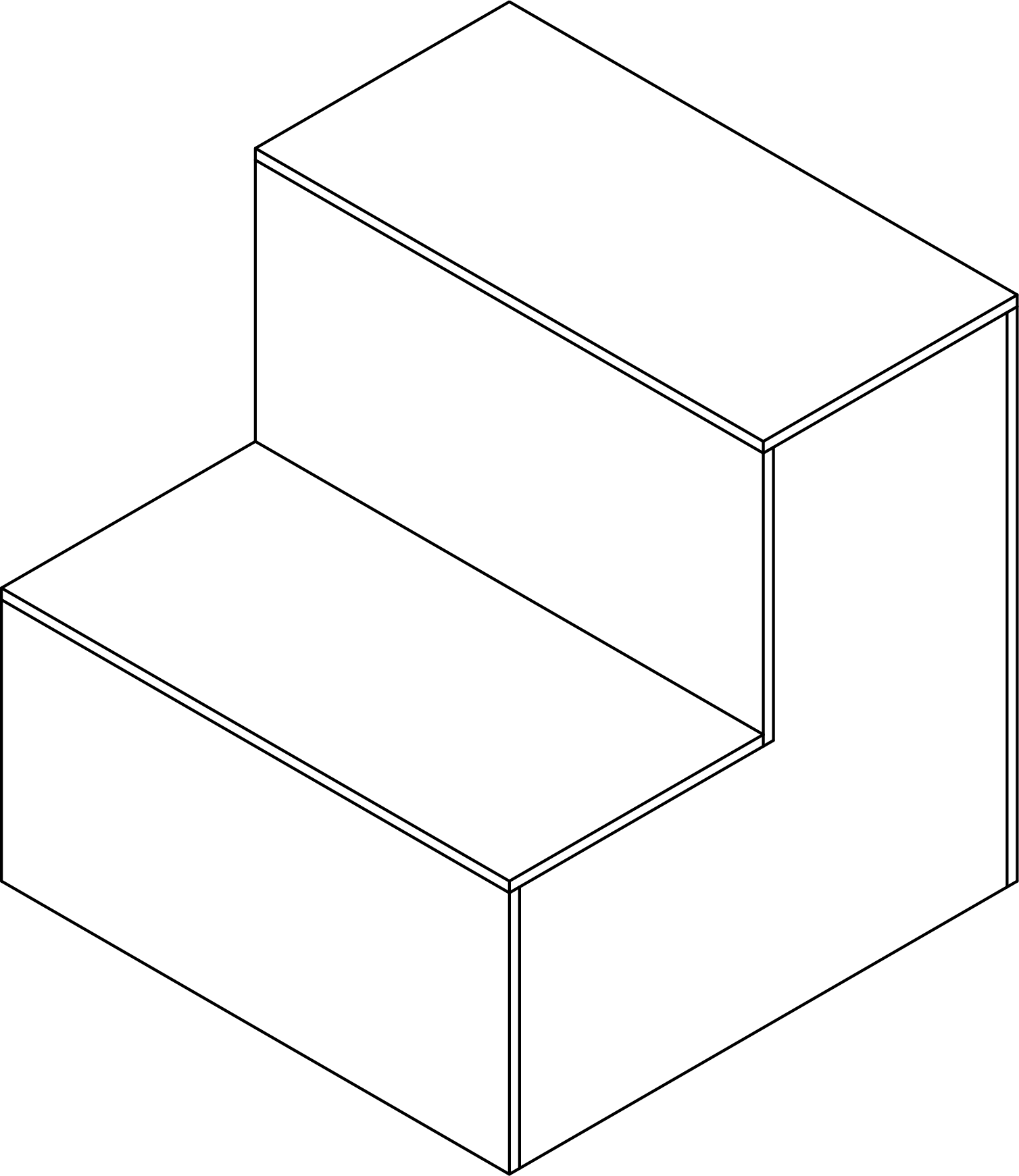
Module 9
Width: 900 mm
Depth: 900 mm
Height: 900 mm
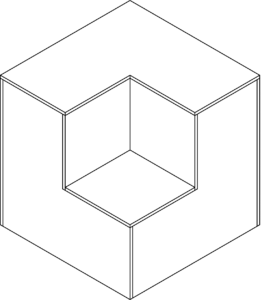
Module 10
Width: 900 mm
Depth: 900 mm
Height: 900 mm
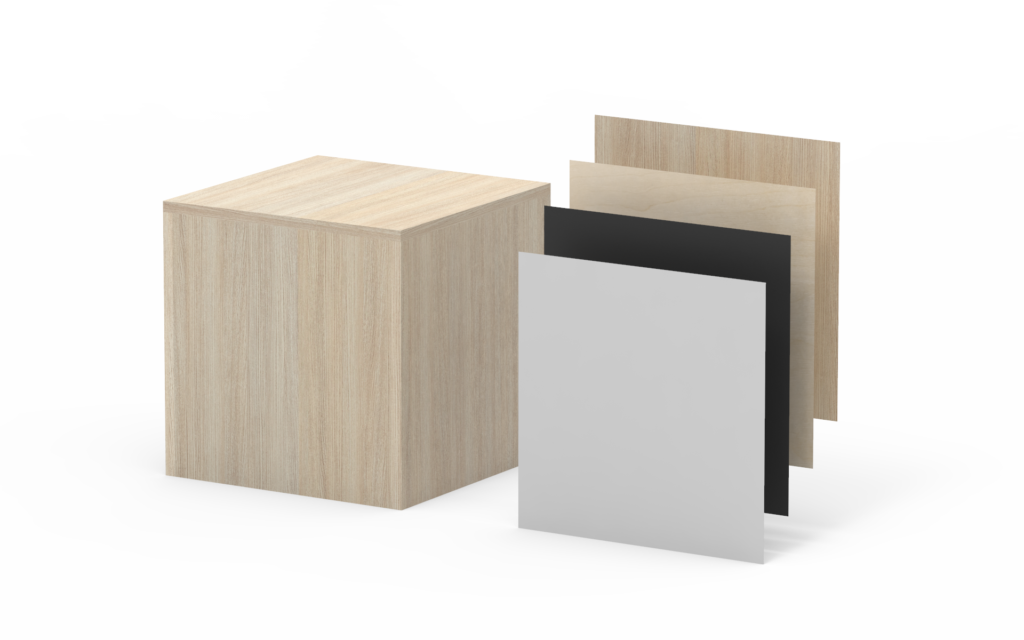
make it
Huddlebox® Edge is available in a selection of finishes, including MFC and Plywood. With these versatile options, organisations can tailor their system to match their interior design preferences and create a cohesive, visually appealing workspace that reflects their unique style and brand identity.
Huddlebox® Edge
Huddlebox® Edge
"*" indicates required fields

