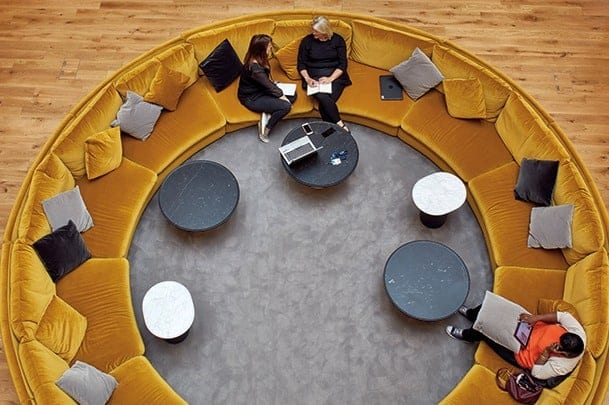When designing an ideas-generating workspace that will comfortably nurture over 3,500 people, it’s evident why you’d bring in Neil Usher. As Sky’s Workplace Director, the focus was on creating an environment that ensured “colleagues can do the best work of their career”.
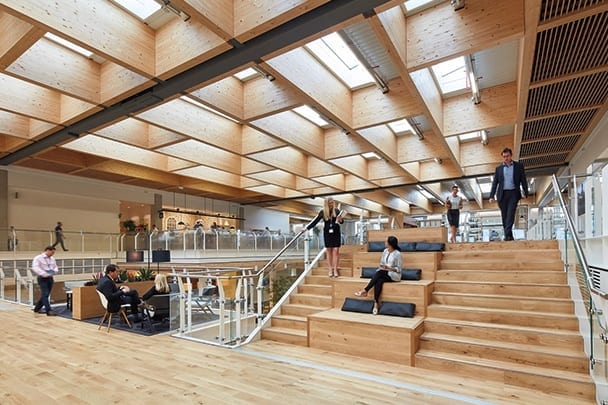
In Usher’s 12 elements of a thriving workplace, the third most important factor is space. Sky’s network has a variety of worker bees within the hive, from software developers to corporate creatives, all of which need distinct areas conducive to productivity. The primary interior design aesthetic fosters flexibility. Generous staircases and a variety of mezzanines are dotted throughout the building, with two atriums, a technology lounge, 200-seater cinema and 6 restaurants and cafes.
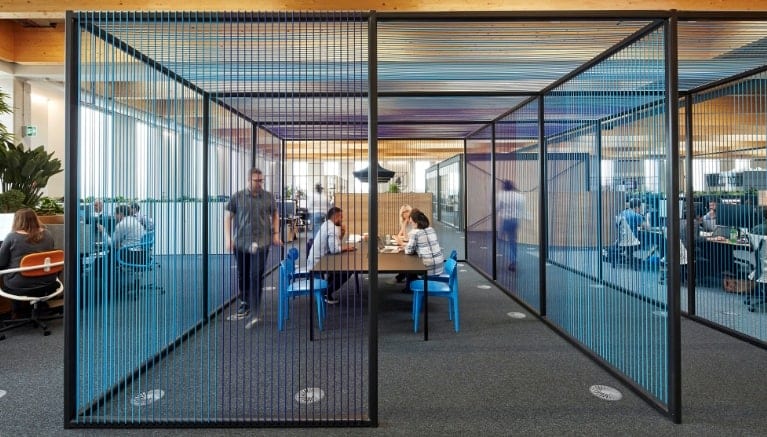
Sky’s employees could easily spend a week not meeting the same people twice. Agile work stations are ubiquitous throughout the building, inviting workers to make choices about which space will help them flourish. The office interiors generate an active flow of people, individually selecting the best environment for them.
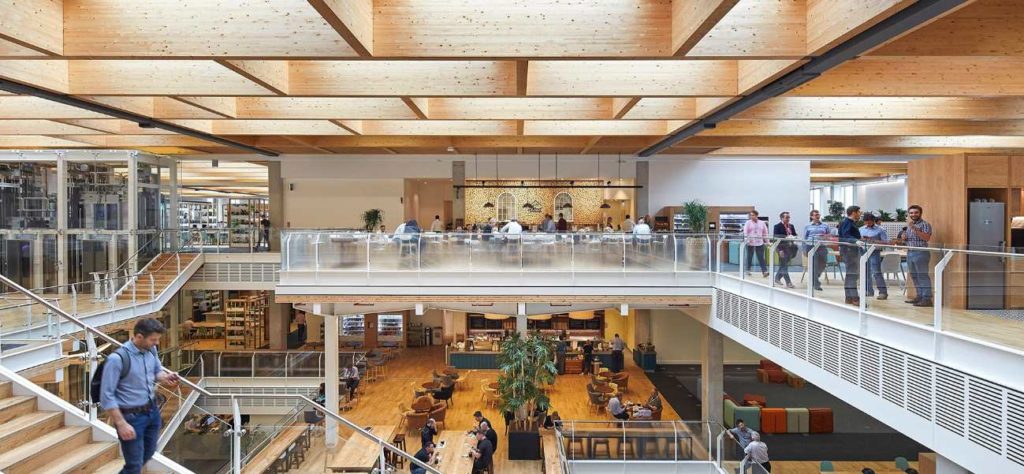
There are over 80 enclosed meeting rooms, 2,500 non-allocated desks and a further 2,500 seating options suitable for work. Research confirms that so far, 95% of the 2,500 desks are being used daily. Usher is delighted with these desking statistics, commenting that “we are getting the best use out of it.”
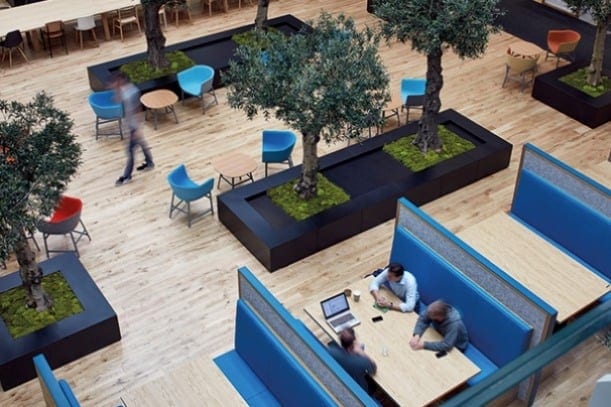
Sky Central achieved a BREEAM rating of ‘excellent’ for their sustainable initiatives. A rainwater harvesting system, a green roof, energy-efficient lighting and solar panels have been installed to minimise energy consumption. There are many benefits of biophilic design in the workplace, and natural elements have been sown throughout the office. Over 8km of laminated beams were installed on the roof, vast windows welcome in plenty of natural daylight and leafy green foliage has been scattered across the workplace.
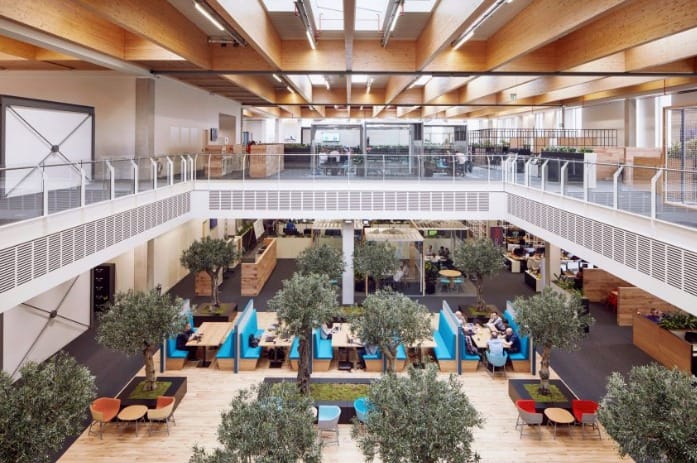
Neil Usher decided that whilst there should be an easy-going and comfortable feel to the design, he didn’t need to resort to grown up toys in the form of swings and foosball tables. Another distinctly absent item is felt. “I cannot stand felt – it’s like nails on blackboard to me. It’s very flat, I don’t like the texture of it, and it’s everywhere.”
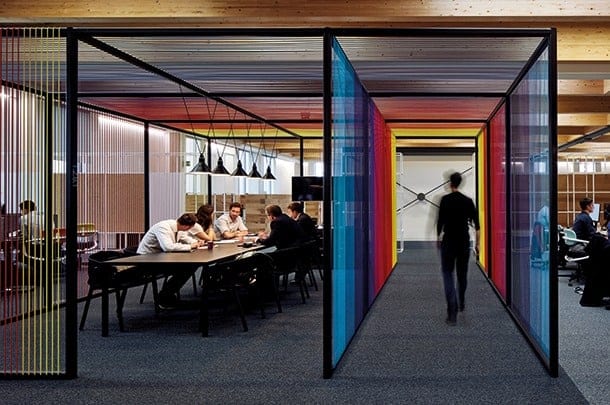
Usher adopts a resimercial setting by introducing informal aspects such as small kitchens and coffee tables for each ‘neighbourhood’; a zoning idea that houses 200 people. This prevents the loss of intimacy often found in vast spaces, and instead makes each neighbourhood feel homely and communal.
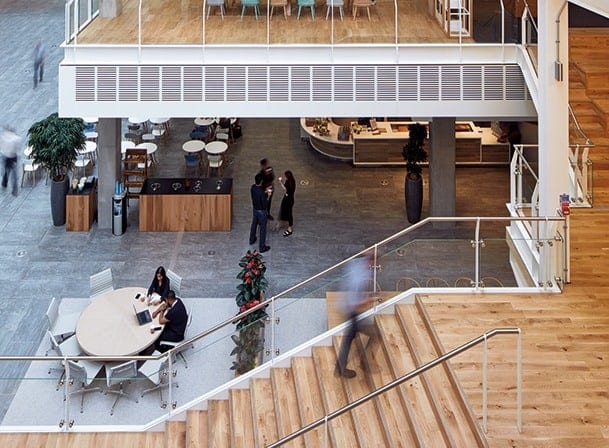
Sky Central office has been designed as a stimulating, refreshing and inclusive space that has put employee wellbeing at the forefront. In turn, Sky can expect to reap organisational benefits as productivity, engagement and overall employee happiness increases – a mutually beneficial relationship that many businesses can only dream of.
For more office design inspiration, check out the next step in workplace design.
