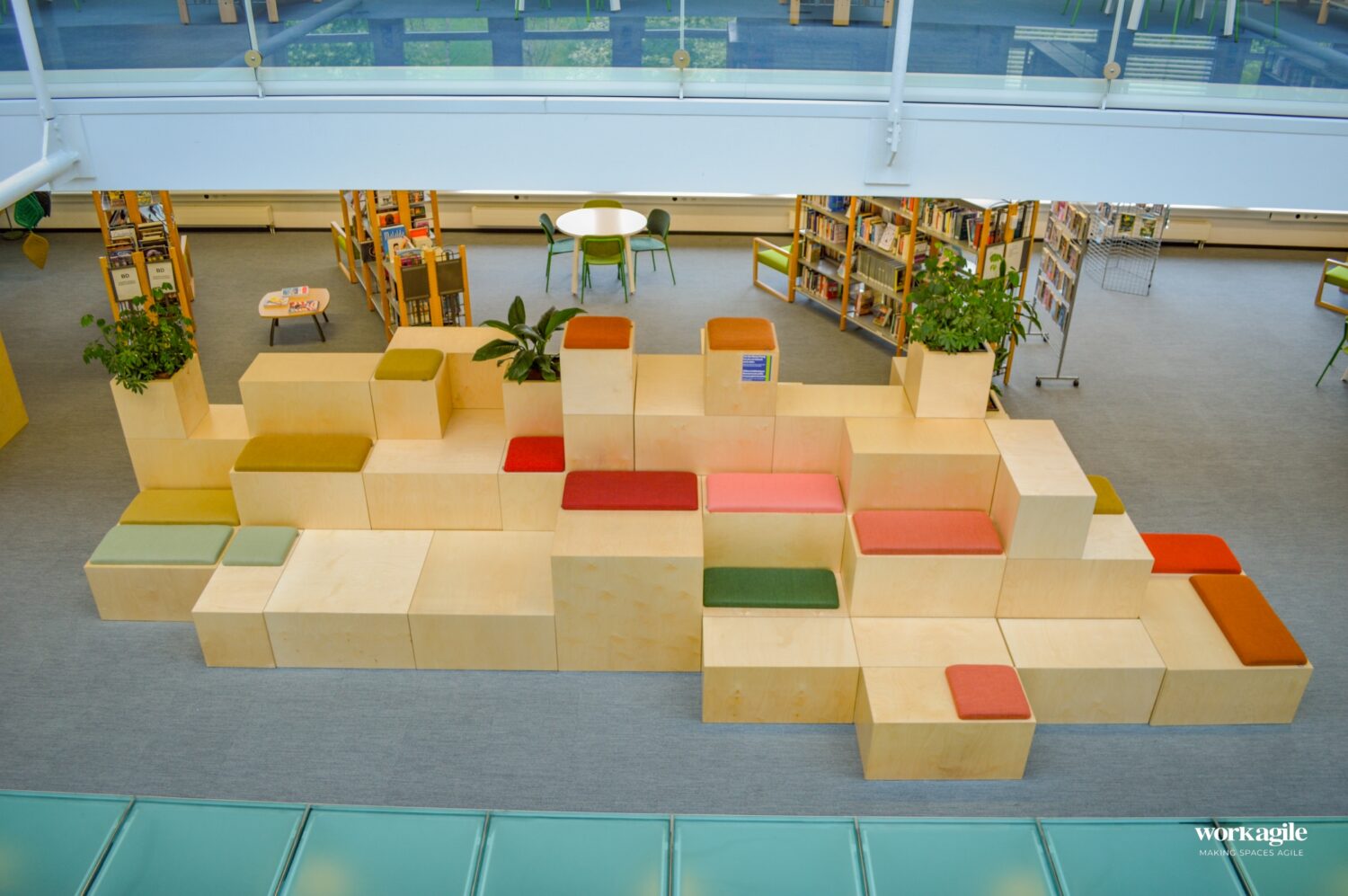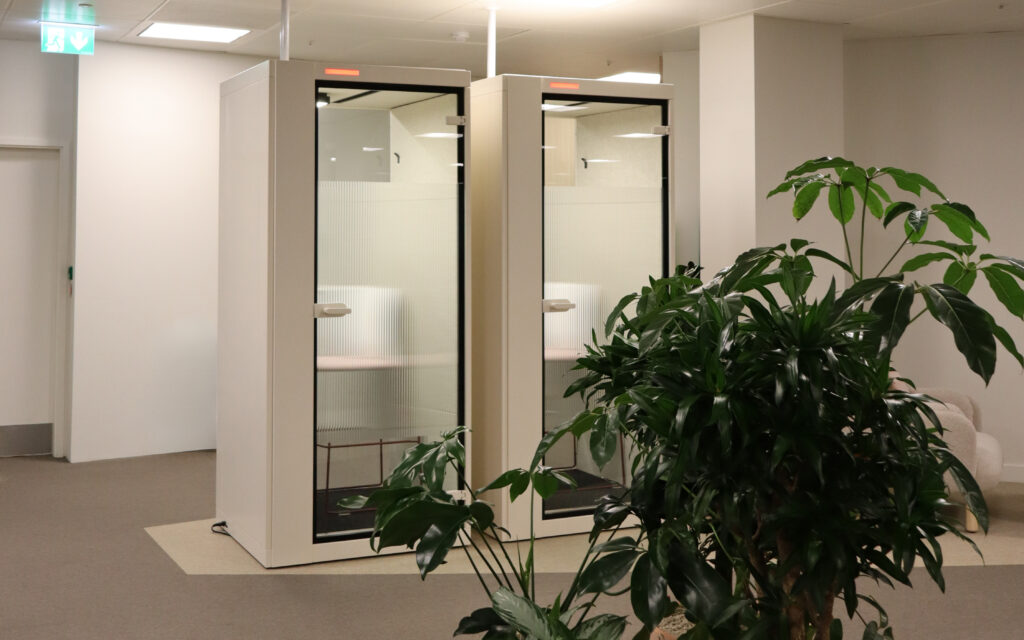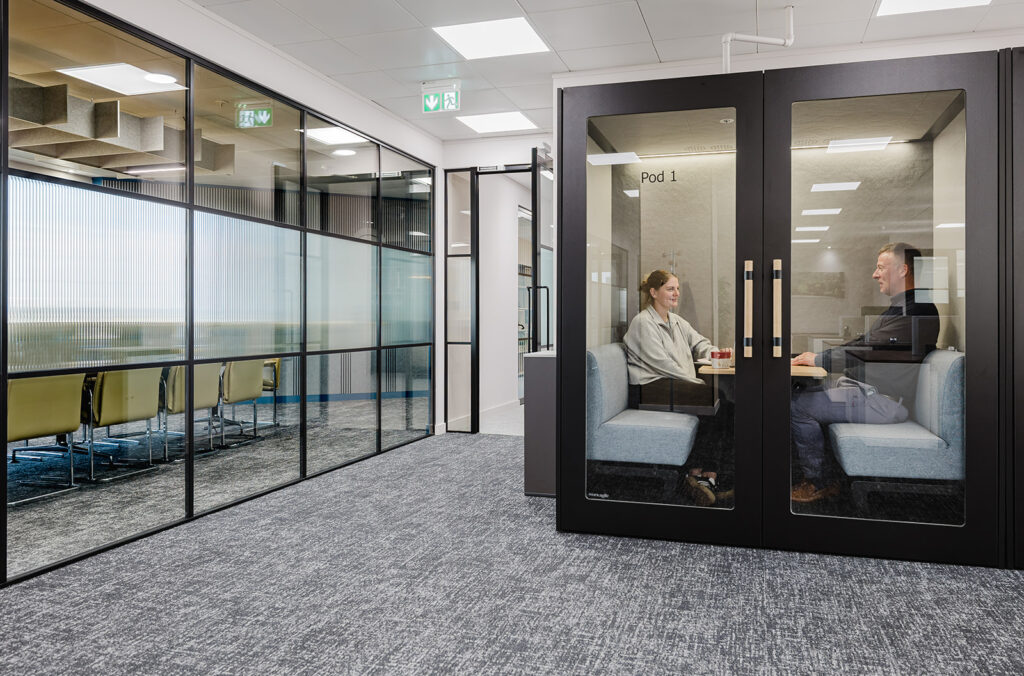Challenge:
The International School of Geneva (Ecolint) faced the challenge of developing the atrium area within the library in such a way that would allow for more flexibility. This spacious and unique section had the potential to be transformed into an ideal space for holding talks and events, as well as providing a central gathering hub where students could read or socialise with others. The school sought a solution that would maximise the functionality of the atrium while providing an aesthetically appealing design.
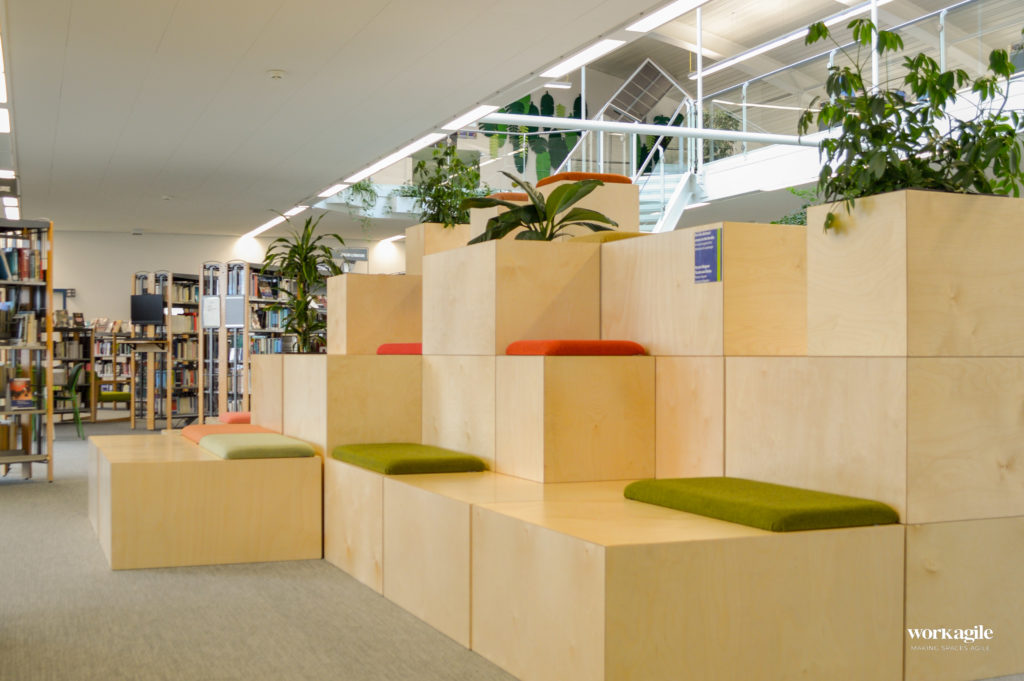
Goal:
The primary goal was to leverage the potential of the atrium and create a statement design that would serve as a collaborative hub for the students. The school desired a space where students could come together, breakout for group activities, and connect with one another in a vibrant and engaging environment.
“We needed an area where our students could casually sit to read, use their computers, or even engage in group discussions. This area had to be sufficiently spacious to function as a mini amphitheatre where a class of 24 students could comfortably listen to a teacher. Additionally, we wanted the back of this structure to be usable simultaneously by other individuals. Finally, it had to be beautiful enough to serve as the centrepiece of our renovation project.”
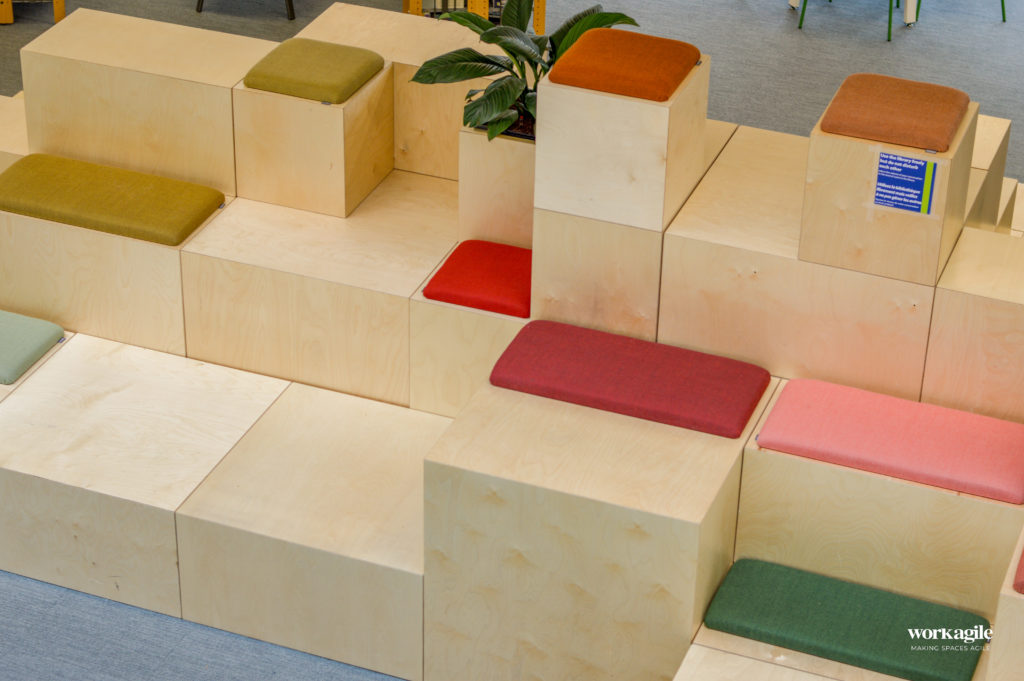
The solution:
While searching for perfect solution for their atrium, the International School of Geneva came across the innovative Huddlebox Original tiered seating system, and approached Workagile through Reactiv Office Design, a local interior design and furniture specialist. Huddlebox Original is a flexible tiered seating solution which allows for endless design possibilities for any space, due to the extensive range of modules, finishes, and colours. This design concept offered the perfect blend of creativity, practicality, and functionality, allowing the school to achieve its goals effectively.
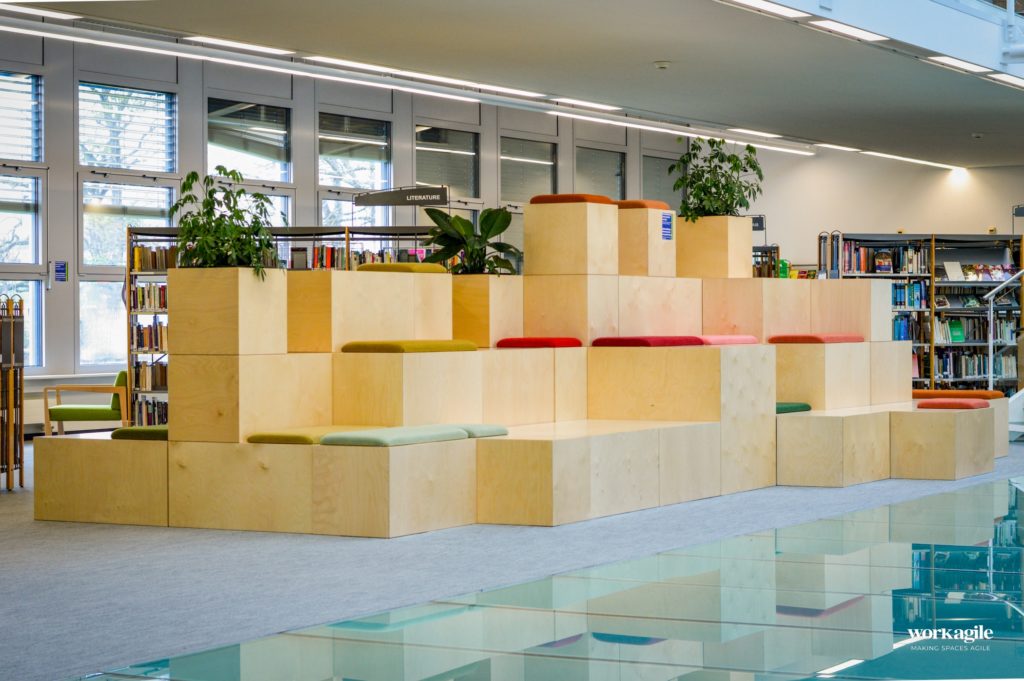
The Huddlebox Original configuration designed by the librarians at Ecolint was inspired by a pyramid structure – capturing attention and serving as a unique focal point within the atrium. This collaboration piece not only delivered a striking visual impact but also provided a practical seating and collaboration solution for the students. The incorporation of vibrant colors and comfortable seating materials further enhanced the overall appeal and functionality of the space.
“Huddlebox blocks are indeed beautiful. The colours of the wood, and colours of the seat pads match almost perfectly those of our shelves and other furniture. Finally, the possibility of adding plants to some of the blocks complements the abundant vegetation present in the library.”
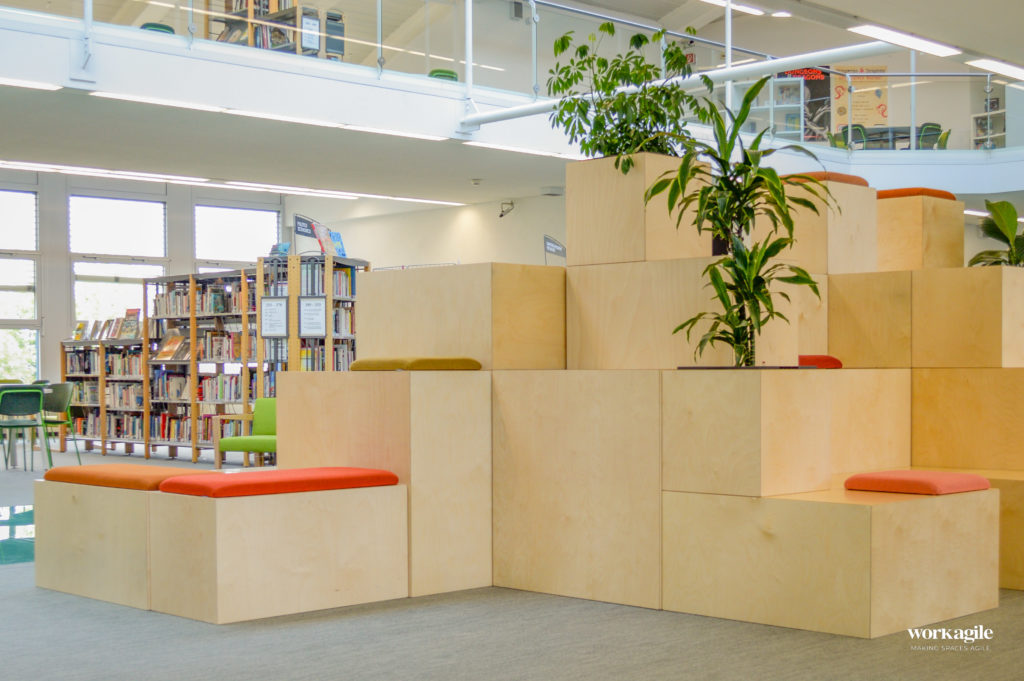
Conclusion:
The collaboration between Workagile, Reactiv Office Design, and the International School of Geneva resulted in a successful transformation of the atrium into a vibrant and functional collaborative hub. The Huddlebox Original configuration provided a visually striking statement piece while offering a flexible and practical seating arrangement for students to collaborate, breakout, and socialise.
The transformed atrium became a central hub for students and staff, encouraging a sense of community and supporting meaningful connections between students. The space encouraged teamwork, creativity, and active learning, aligning with the school’s mission to provide a conducive environment for growth and development.
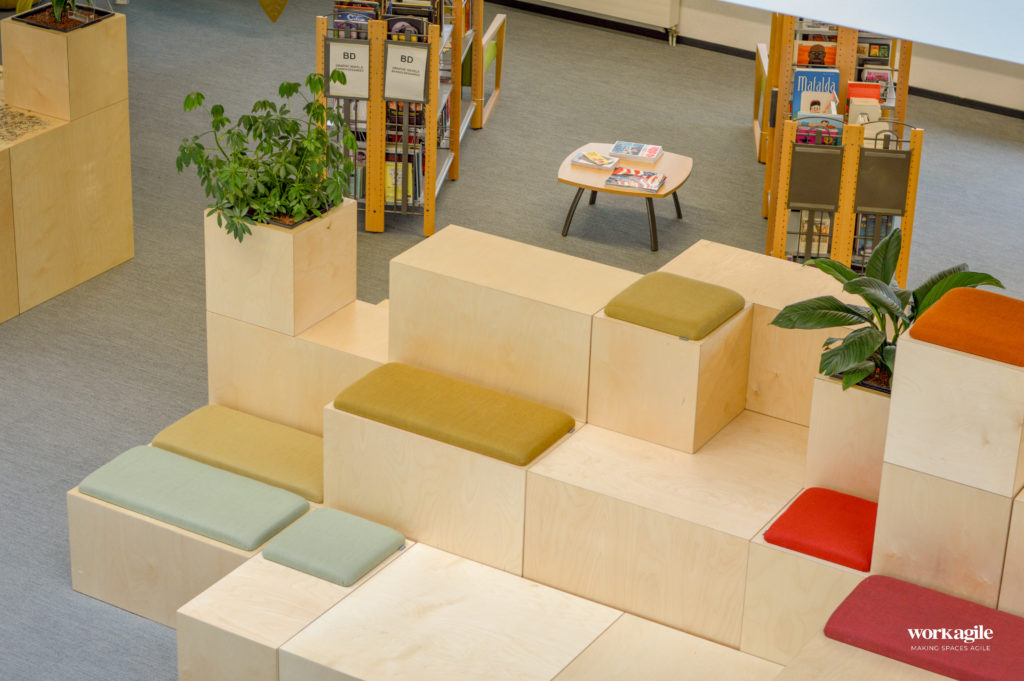
“Students obviously like what we call ‘the island’. They started using it very spontaneously on day one and its popularity has never decreased.” Fred Duchene, Head Librarian.
By leveraging the unique design and features of Huddlebox, the International School of Geneva was able to unlock the full potential of their library atrium area, creating a remarkable space that enriched the learning experience and facilitated a sense of belonging for the entire school community.

