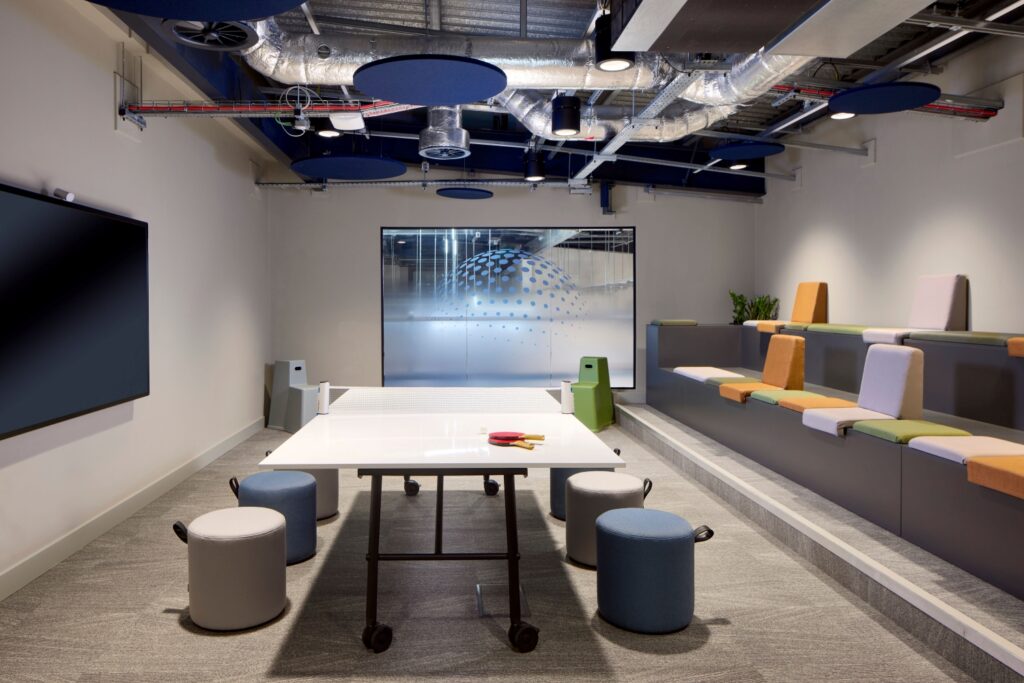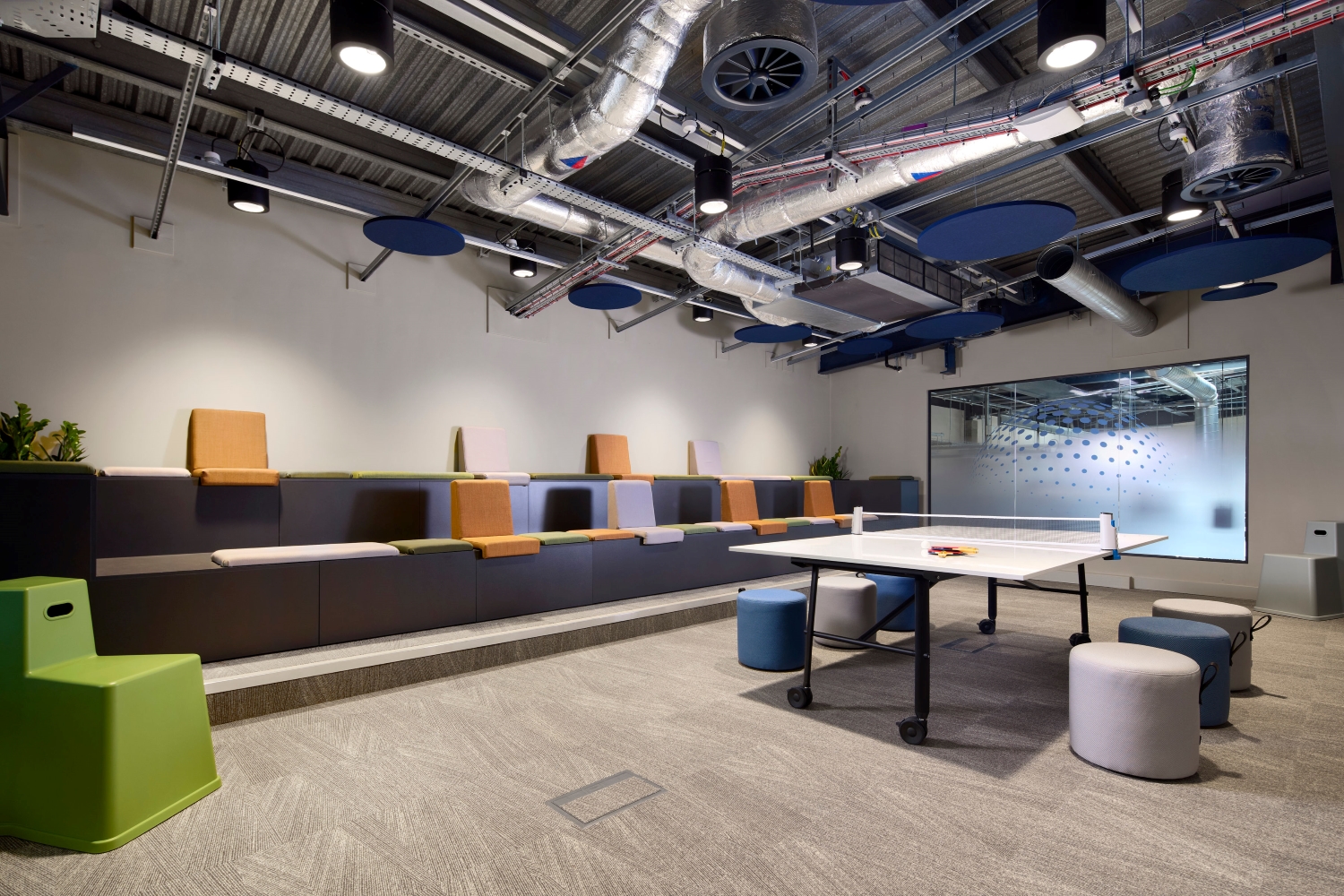Project: AstraZeneca – People Hub
Architects: Taylor & Martin Design
Furniture Dealer: Tsunami Axis
Photos: Matt Clayton
AstraZeneca recently refurbished their People Hub in Macclesfield and Tsunami Axis in collaboration with Taylor & Martin Design were on task to deliver a sustainable and flexible working space to enhance their employees everyday working life.
Located at AstraZeneca’s 101-acre Macclesfield campus, this newly envisioned People’s Hub is integral to the pharmaceutical company’s employee engagement strategy, fostering enhanced collaboration and connectivity among teams.
With sustainability and carbon footprint in mind, an impressive 36% of the furniture was repurposed resulting in a significant reduction in the projects carbon footprint.
A mix of biophilic design to promote wellbeing and subdivisions, the design provided various options for seating, storage, meeting and collaboration.
Why Workagile:
Our Huddlebox Edge tiered seating, Dot stools and Folding Nimble tables multifunctionality was incorporated into their presentation/meeting rooms which integrated seamlessly with their modern aesthetic. The tiered seating perfect for presentations and meetings but also as social seating to improve collaboration and connectivity between teams. The Nimble and Dots can be easily moved and stored away with ease without compromising floor space and offers flexibility within a multi-purpose communal space. The Nimble doubling up as a ping pong table was a cherry on top!


