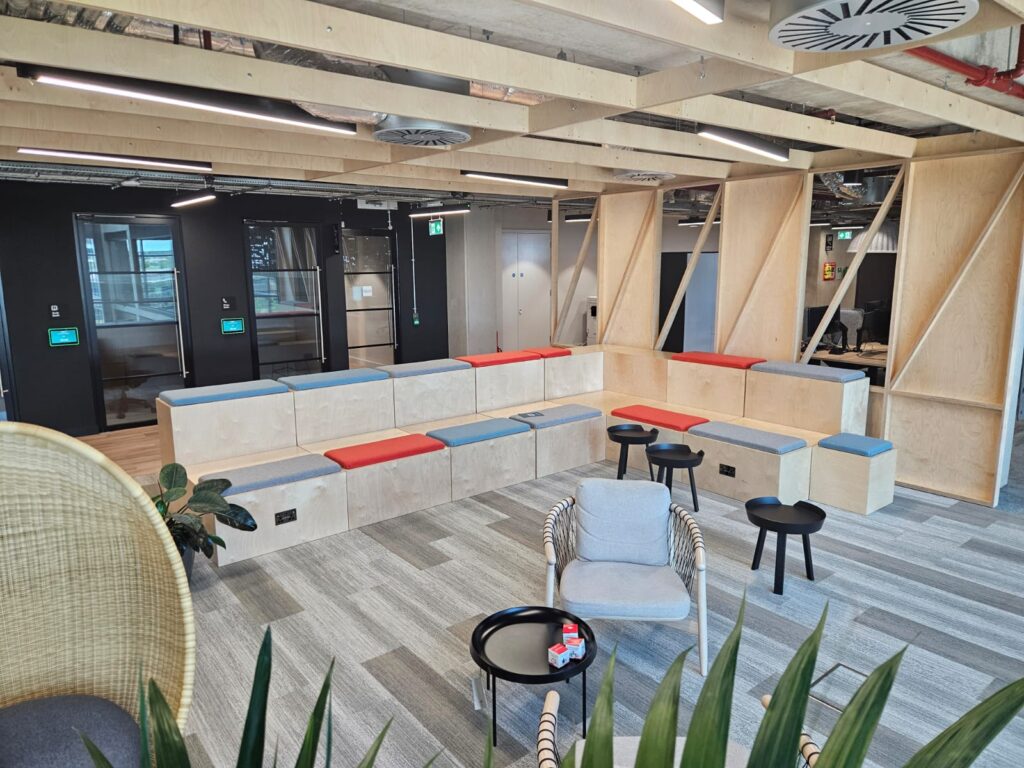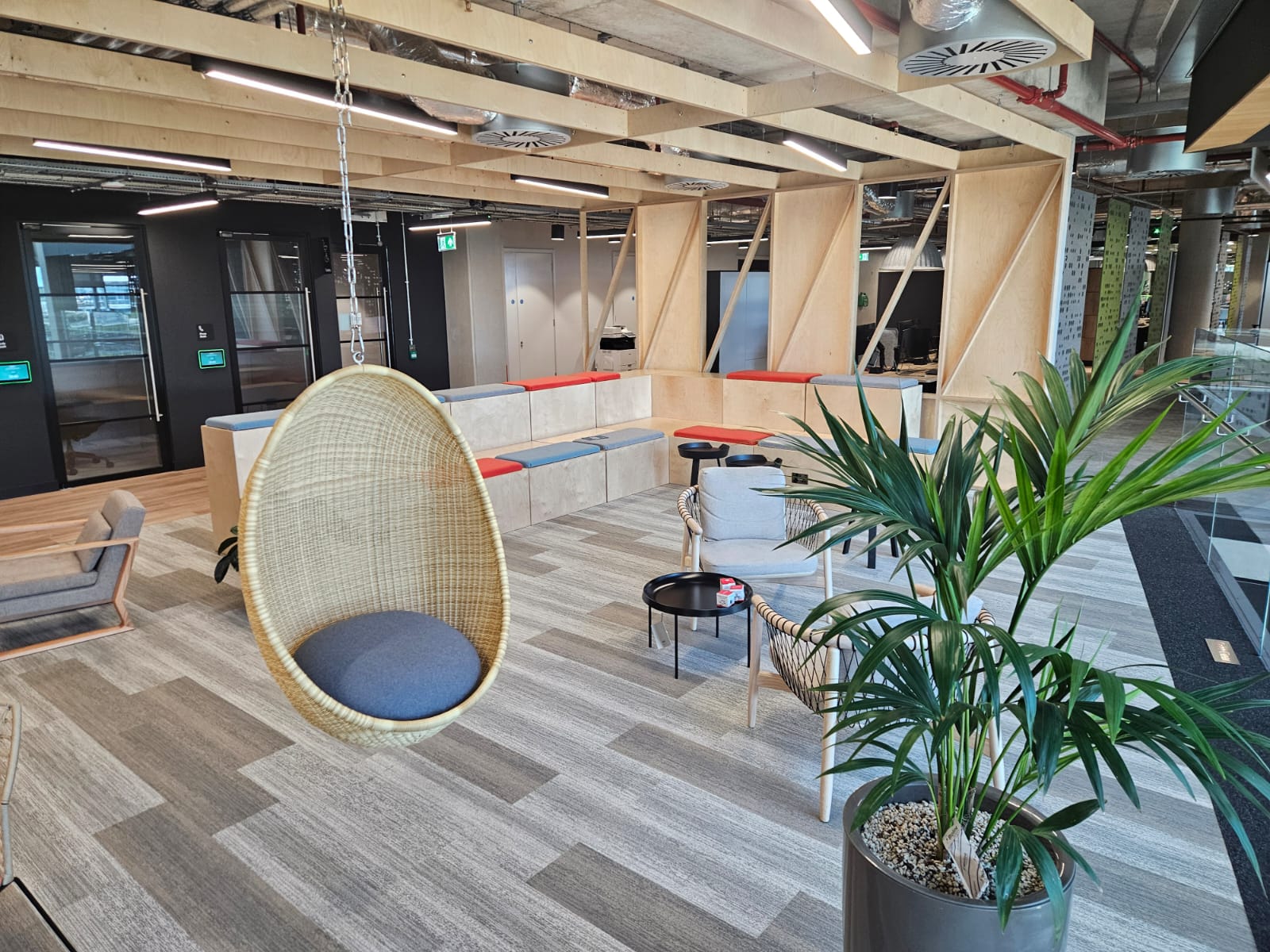Project: Santander Unity Place – Milton Keynes
Architects: LOM Architecture
Furniture Dealer: MJF Interiors International
Photos: Workagile
Workagile had the privilege of collaborating closely with MJF Interiors International to help enable dynamic, productivity increasing environments through collaboration furniture systems that reflected Santander’s commitment to sustainability, transparency and diversity.
Santander’s new headquarters in Unity Place represents the bringing together of people from local businesses, Santander employees and the wider Milton Keynes community. The brief was to create an attractive, innovative and inspirational workplace for circa 6,000 employees that reflected Santander’s commitment to sustainability and creating flexible working spaces. Spanning over 500,000 sq ft, each floor was designed and configured to address the specific needs of given groups.
Why Workagile:
Our Huddlebox Original system worked perfectly to create collaboration spaces on multiple floors to support greater connectivity and information exchange within the modular and flexible workspace. The ‘future-proof’ modular tiered seating can be reconfigured if ever required, to adapt to evolving workspace needs. The natural plywood finish compliments the buildings industrial aesthetic superbly. Workagile’s partnership with MJF Interiors International, along with architecture and planning specialists LOM Architecture and Design, has resulted in a successful workspace transformation project.


