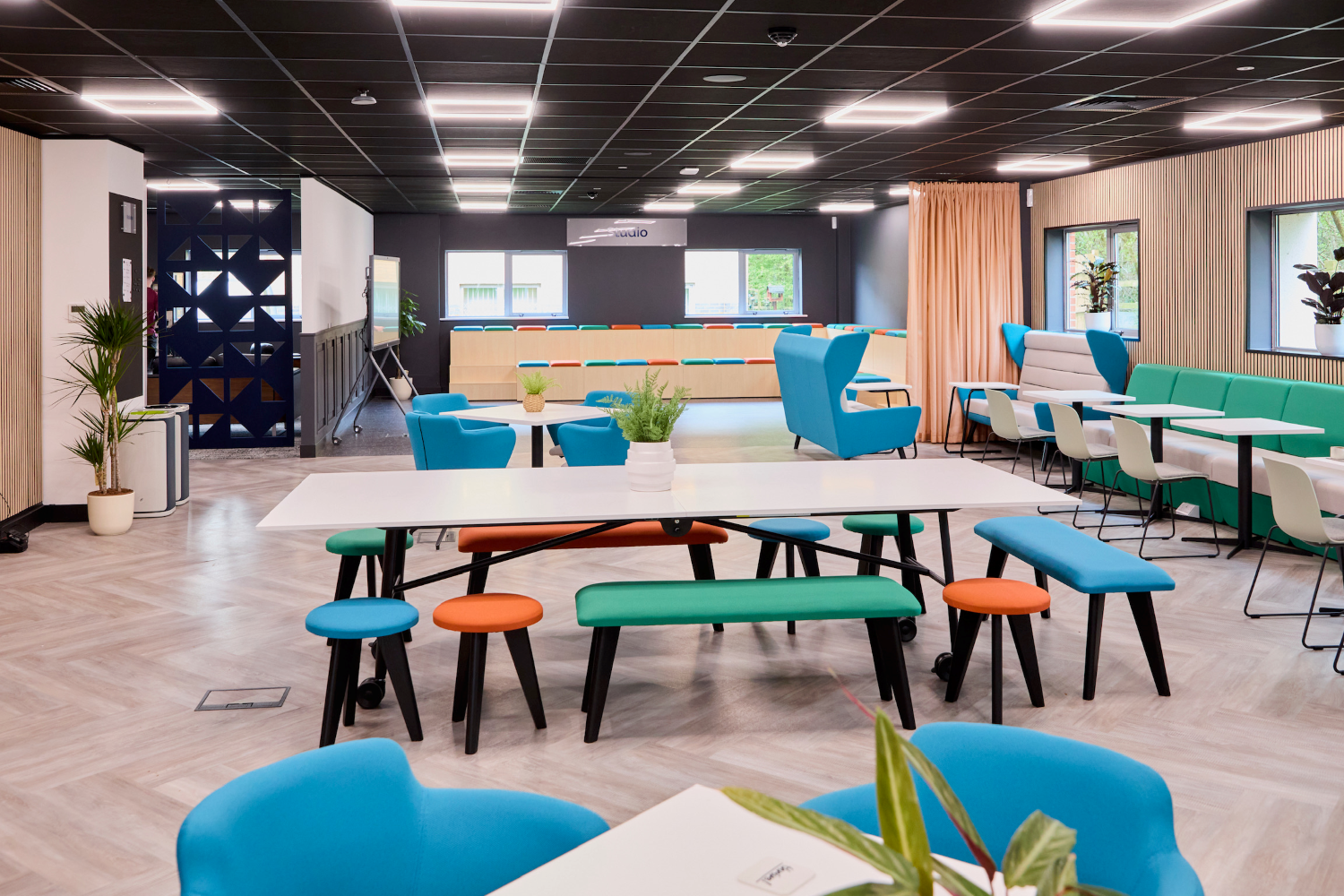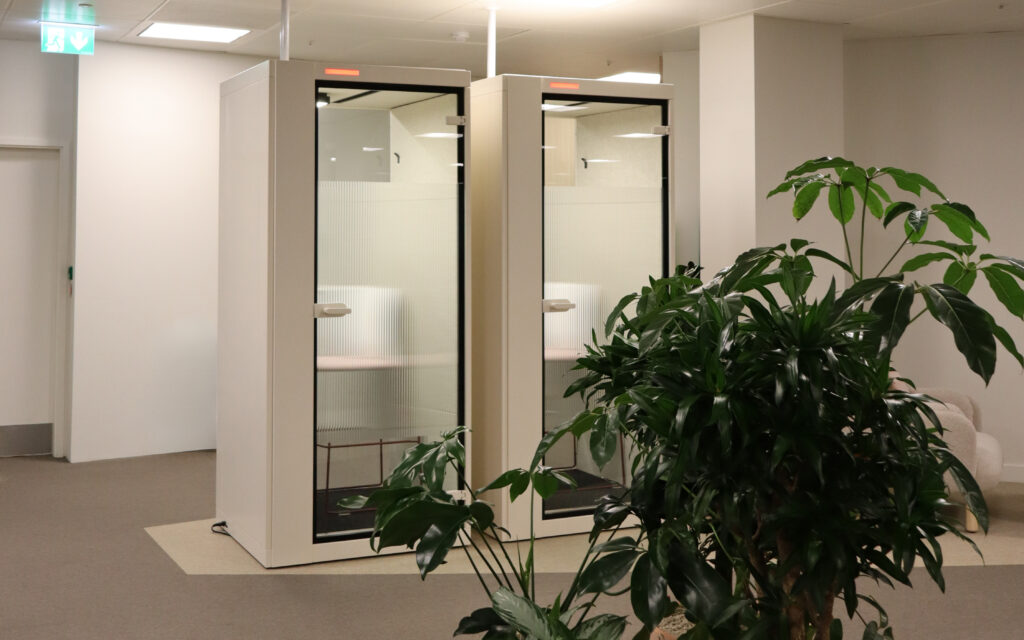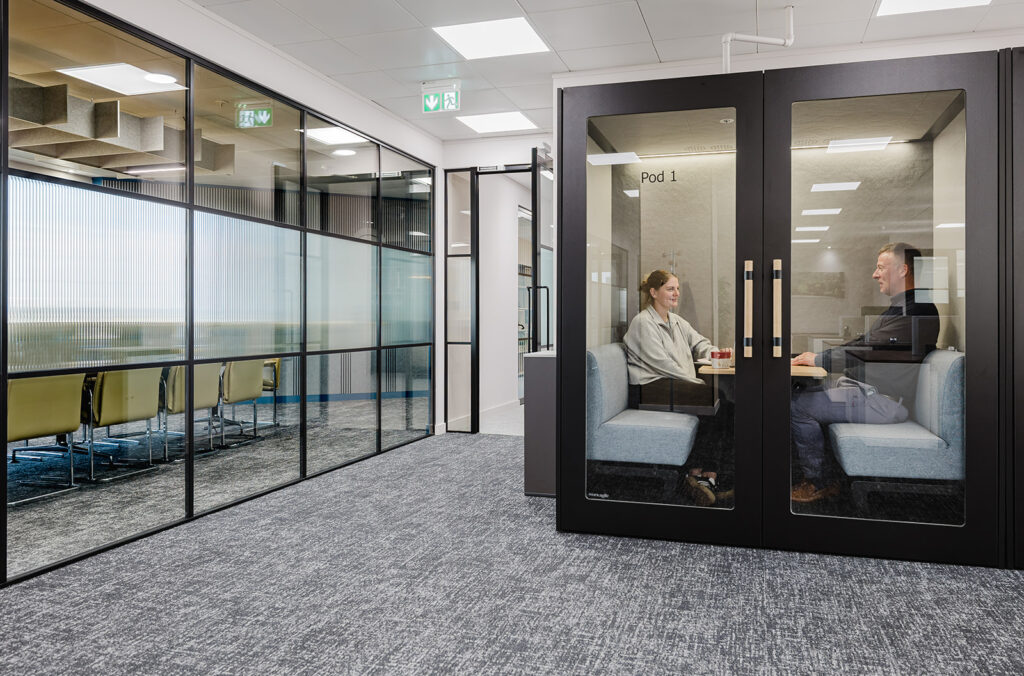End User: Market Harborough Building Society
Design and Specfication: Switch Workplace Interiors
Procured by: CRS Interiors
Workagile worked closely with Switch Workplace Interiors, appointed as the lead design and specifiers for the Market Harborough Building Society project, to help develop a new Head Office at Newcombe House. A key objective was to design the ground floor as a central, dynamic hub and the focal point of the building.
The aim was to create a versatile space that could accommodate a range of activities, including recreation, collaboration, and informal gatherings. Reflecting the Society’s commitment as a mutual business under its Thrive! agenda, the space was also intended to be accessible to local charities and organisations, ensuring it served both internal and community needs.
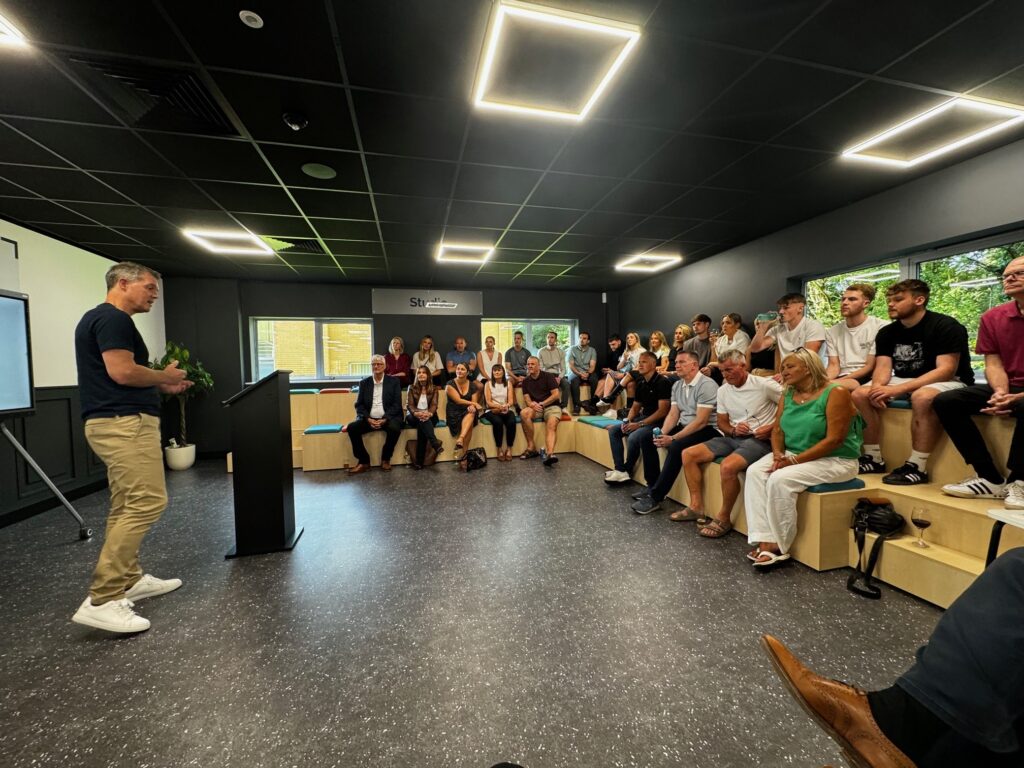
Implementation
The ground floor was thoughtfully divided into several versatile areas, including the Heritage Lounge, Market Place, and The Studio. The Studio, in particular, stands out as a flexible meeting area that has quickly become a favourite among both employees and visitors. The Huddlebox Edge tiered seating solution, provided by Workagile, allows the Studio to support talks, workshops, meetings and much more, with the area able be a part of the wider ground floor plan, or segregated by an acoustic curtain. The Nimble multi-functional folding table also featured in this project, allowing the space to be reconfigured with ease when required.
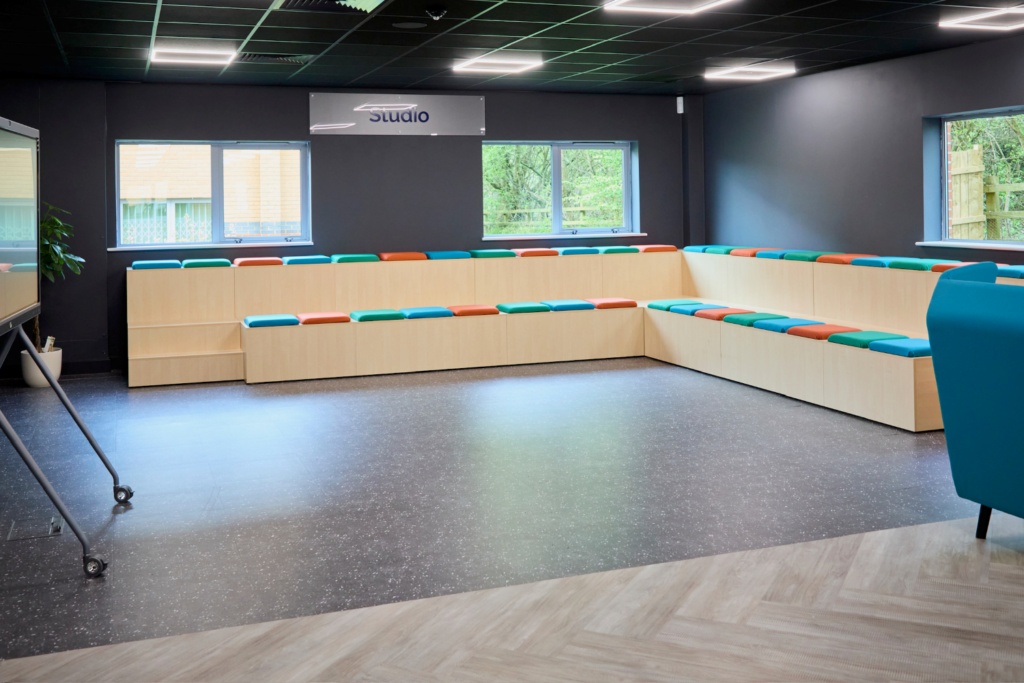
“Coupled with our Heritage Lounge and Market Place is The Studio, a flexible meeting area featuring tiered seating from Workagile, which has quickly proved itself to be one of the most popular areas of the building.”
Tim Neal, Head of Footprint at Market Harborough Building Society.
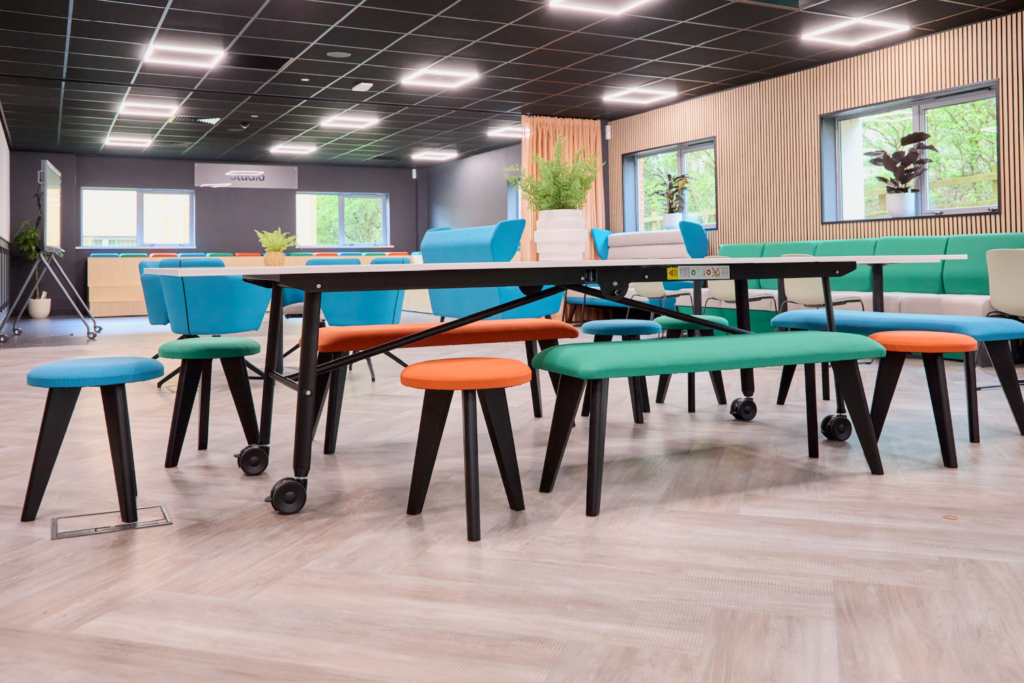
Results
The Studio has become a highly utilised area within the building. Its adaptability and welcoming design make it a popular choice for a variety of gatherings, underscoring its role as a key asset in the daily operations of the Head Office. As Tim Neal noted, ” The Studio has been a massive hit with colleagues and is loved by external visitors who are already hosting their events with us.”
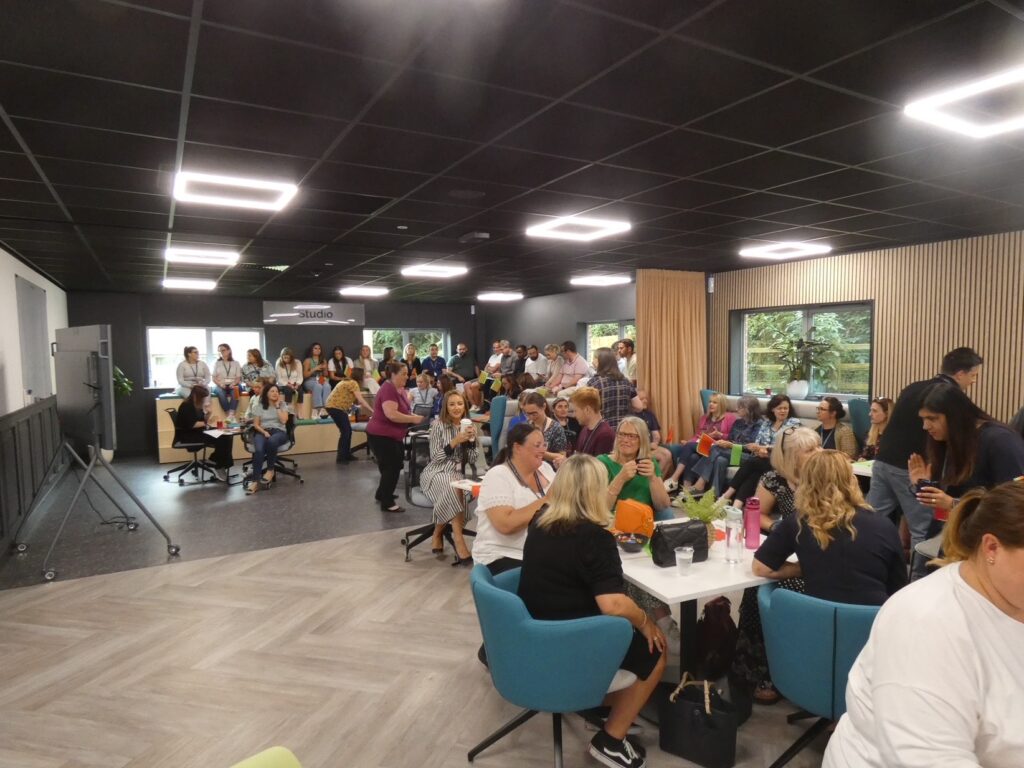
Conclusion
The successful design and implementation of The Studio and other flexible spaces at Market Harborough Building Society’s new Head Office have achieved the goal of creating a vibrant, multifunctional environment. By offering a versatile area for both internal and external use, the Society not only supports its staff but also strengthens its connection with the local community. The ongoing commitment to flexibility and innovation ensures that these spaces will continue to serve as valuable assets in the future.

